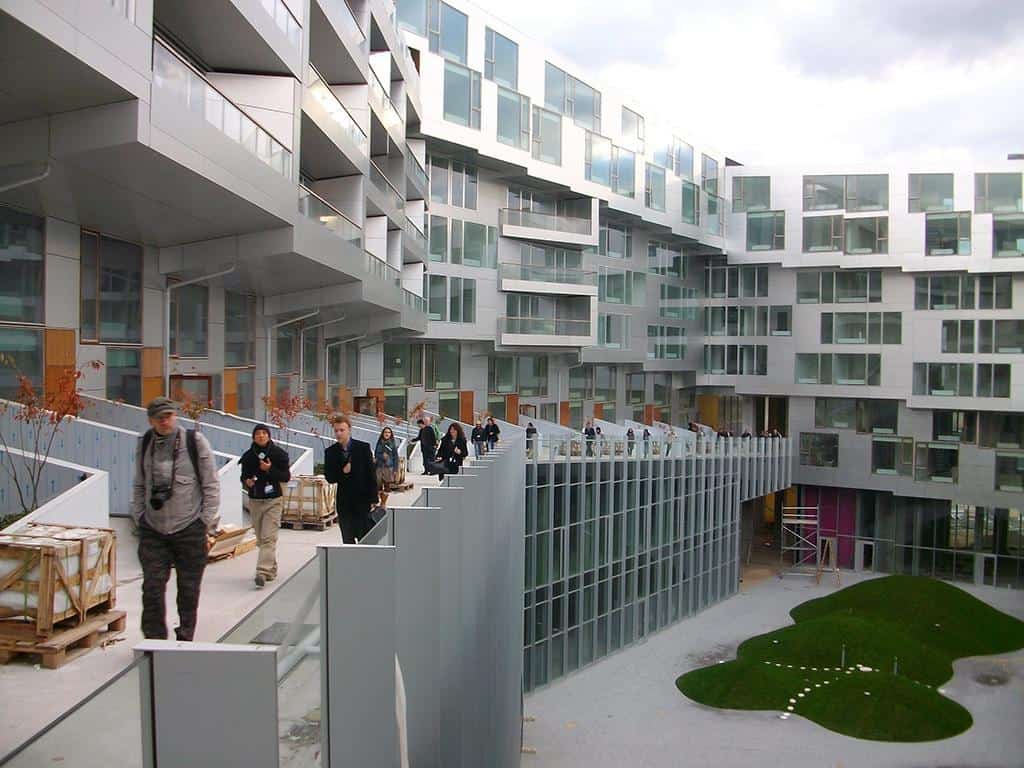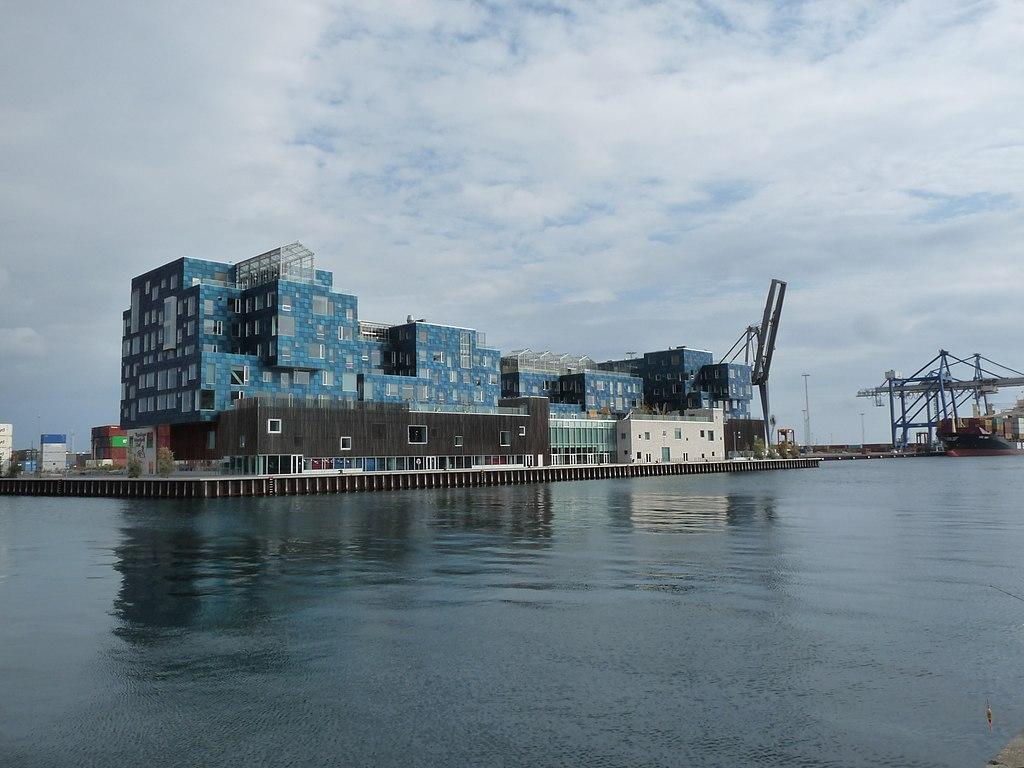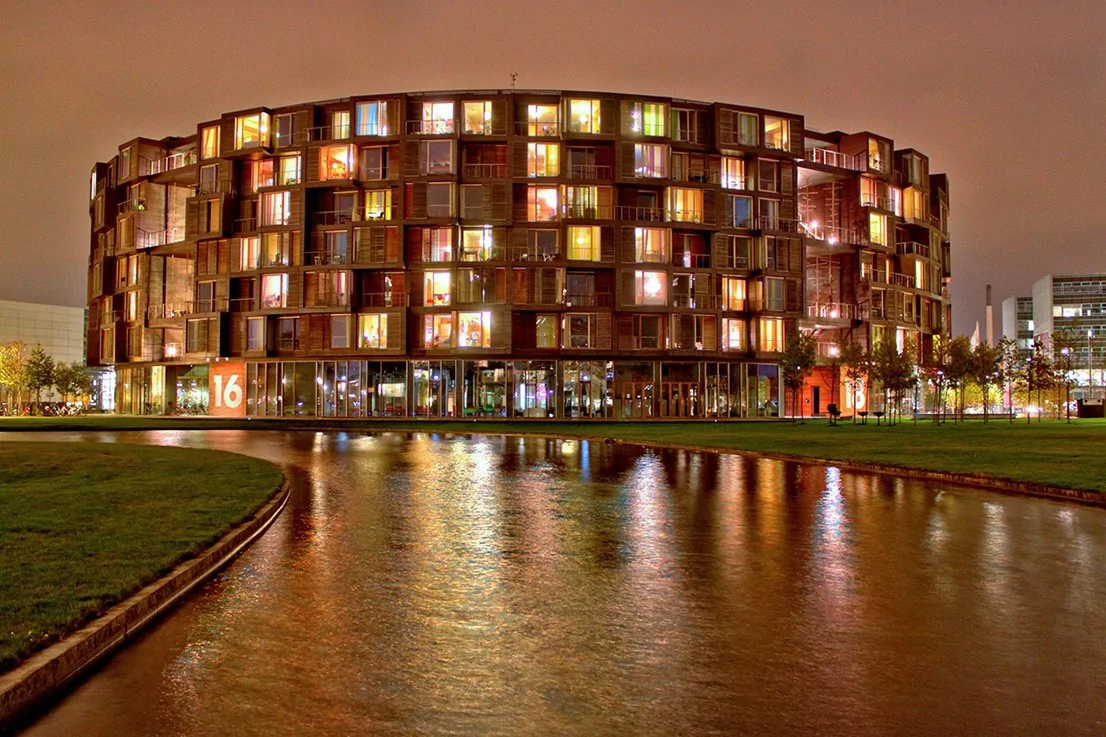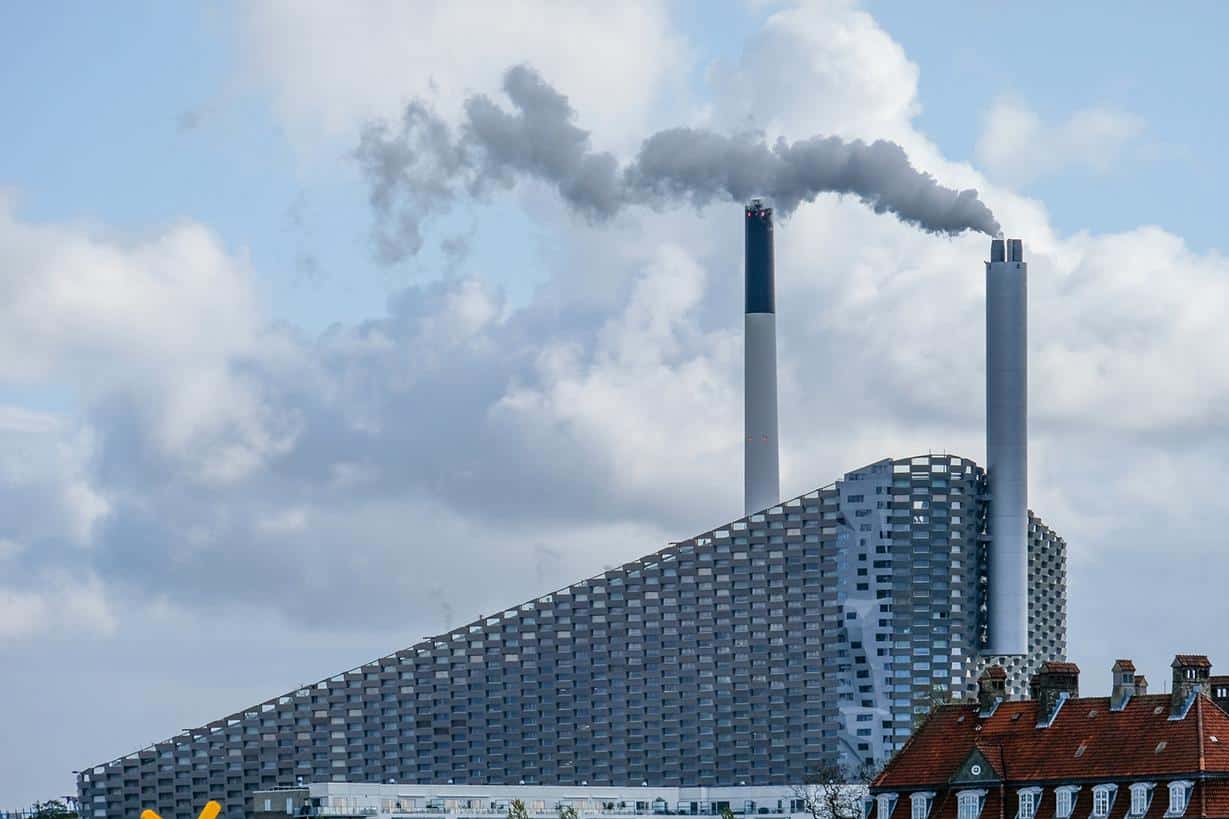
Like many Scandinavian cities, Copenhagen is blessed with many notable landmarks and points of interest for tourists to explore. If you understand the Danish way of life, it won’t surprise you to learn that Copenhagen is also one of the top ten cleanest cities in the world and is best explored on foot or by bicycle. Visitors to the city can also marvel at the modernist architecture that blends so beautifully with the traditional Danish terraces that make the city an interesting mix between the old and the new. While not everyone considers architectural structures to be at the forefront of their itinerary when visiting a new city, you must make time to visit the following gems located throughout Copenhagen. Their elaborate, pioneering designs are befitting of a city that is home to one of Europe’s most forward-thinking populations, with the Danes often standing at the forefront of innovation, as will be exemplified by the structures that we introduce in this post.
Located on the southern perimeter of the new suburb of Orestad, 8 House is a mixed-use development that has been built in the shape of a figure 8 (best-seen from an aerial perspective). It was designed by Bjarke Ingels and is the largest private development ever undertaken in Denmark.
It’s commonly referred to in Copenhagen simply as “Big House” as it accommodates hundreds of families, retirees, and young professionals. The accommodation within 8 House is a true confluence between rural idyll and urban energy, and it’s unclear where the boundaries are set.
In addition to accommodation, 8 House consists of 10,000 m2 of business space and an office block, again merging the distinction between professional and personal life. With sustainability built into the building’s design, residents can even cycle from the ground floor to the top, with cycling paths winding through the extensive gardens and out onto the canal paths that border the structure.
Should you wish to check out 8 House before arriving in Copenhagen, you can watch a video put together by the architects, who explain the architectural thought behind the building’s unique creation.

A pedestrian ramp in 8-House
photography by: Paul Wilkinson
Built on a prominent site in Copenhagen’s new Nordhavn district, Copenhagen International School accommodates 1,200 students and 280 employees. As schools go, it’s a remarkable feat of engineering and architecture.
Overlooking the water, the space outside the International School is an urban port-side space that is to be transformed into both recreational and retail opportunities. The main school building is divided into towers of varying stories, with each level being reserved for a specific school year.
The exterior of the school is covered with 12,000 solar panels, which have been individually angled to create a sequin-like effect. As well as being decorative, they’re also functional, supplying more than half of the school’s annual electricity consumption.
When you view it from afar, the school looks somewhat like a large container ship, waiting patiently to leave the port. Few schools in the world match the pioneering architectural design of the Copenhagen International School.

Copenhagen International School and the seaport's quay cranes looming in the background
photography by: Smiley.toerist
Home to around 400 students, this architectural marvel is situated close to Copenhagen University and was designed to be a realization of ‘the dormitory of the future.’ The circular design of the residence is said to be representative of the collective and the individual coming together, which the designers believe is emblematic of what a dormitory should be.
The dormitories themselves form a ring around an inner courtyard, which was specifically designed to be a place where students could come together and enjoy the outdoors together while socializing, another key component of any dormitory building.
The circular residence sits in stark contrast to the somewhat rigid structures that surround it in the newly planned area of Orestad North, making its presence all the more remarkable when viewed from street level.
This part of the city is awash with students socializing and commuting back and forth from the university, and as such, the modern design of Tietgen is representative of the pioneering approach that young Danes apply to their studies.

The Tietgen Residence Hall during a hazy night
photography by: Jann Kuusisaari
The Silo apartment building is a classic example of how tradition is often infused with modernity in contemporary Danish architecture. Designed by architectural firm Cobe, the Silo takes its name from the former seventeen-story grain silo that existed on the site in days gone by.
While the exterior has changed beyond recognition, the interior of the Silo has retained many of the features of the grain storage facility, including vast open spaces and tall ceilings of up to seven meters that are a distinguishing feature of the thirty-nine unique apartments that now inhabit the space.
From the water, you can’t easily determine that the ultra-modern building was anything else in a former life. While at the top of the Silo is a public restaurant with a 360-degree view of the city and the sea. The ground floor is often used as an event space and welcomes curious visitors who wish to explore this intriguing piece of architecture year-round.
You can view this excellent video, showing the transformation the old Silo underwent to become this quaint apartment building, which will prepare you for your trip to see it in real life.

Copenhagen's Silo project while it was under construction
photography by: August Fischer
Self-styled as Copenhagen’s epicenter for urban mountain sport, CopenHill offers an array of outdoor activities in the center of Copenhagen that would usually be confined to the slopes of distant mountains.
Visitors arrive at CopenHill ready to hit the artificial ski slope, take on the rugged climbing wall, and enjoy unrivaled views across the city. The architects wanted to reimagine what was considered possible in the city by placing a ski slope on top of a power plant in a run-down industrial area of Copenhagen.
The plant itself is the cleanest waste-to-energy plant in the world and is capable of converting a remarkable 440,000 tons of waste into clean energy every year. The impressive development at CopenHill is central to Copenhagen’s ambition of becoming the first carbon-neutral city in the world by 2025.
It is perhaps the most striking example of forward-thinking, multi-purpose architecture found anywhere in Copenhagen, yet it looks as though it has always been there, such is its impeccable design and the way in which it has seamlessly slotted into the existing cityscape.

Copenhill and its formidable chimneys
photography by: Cristian Ungureanu